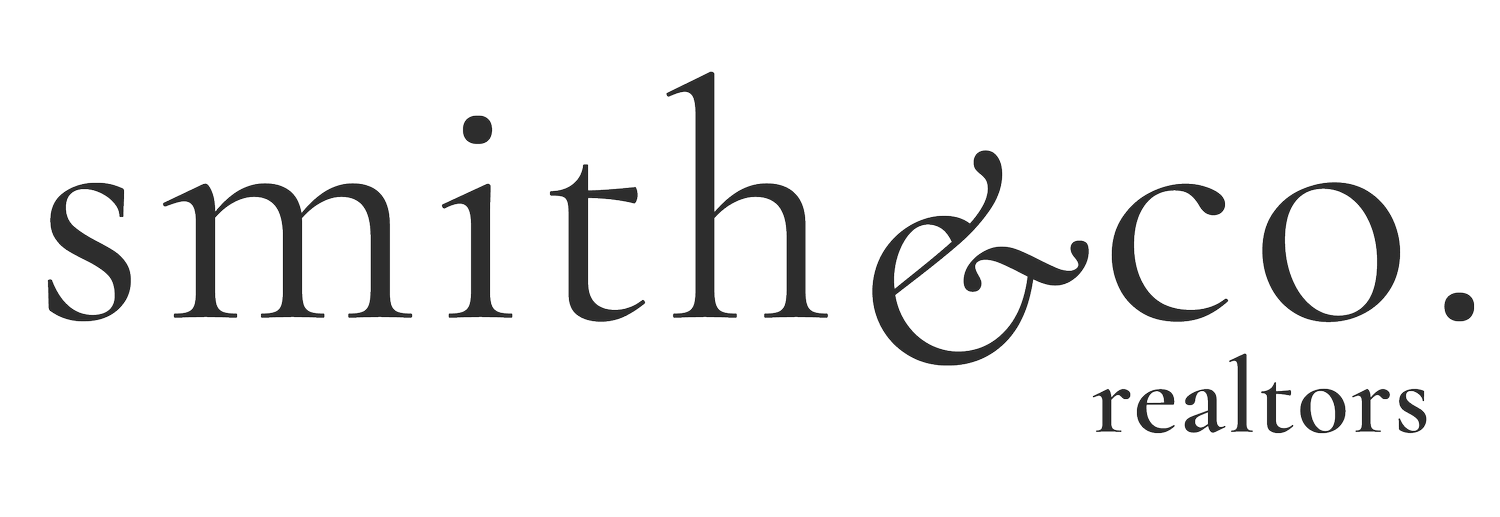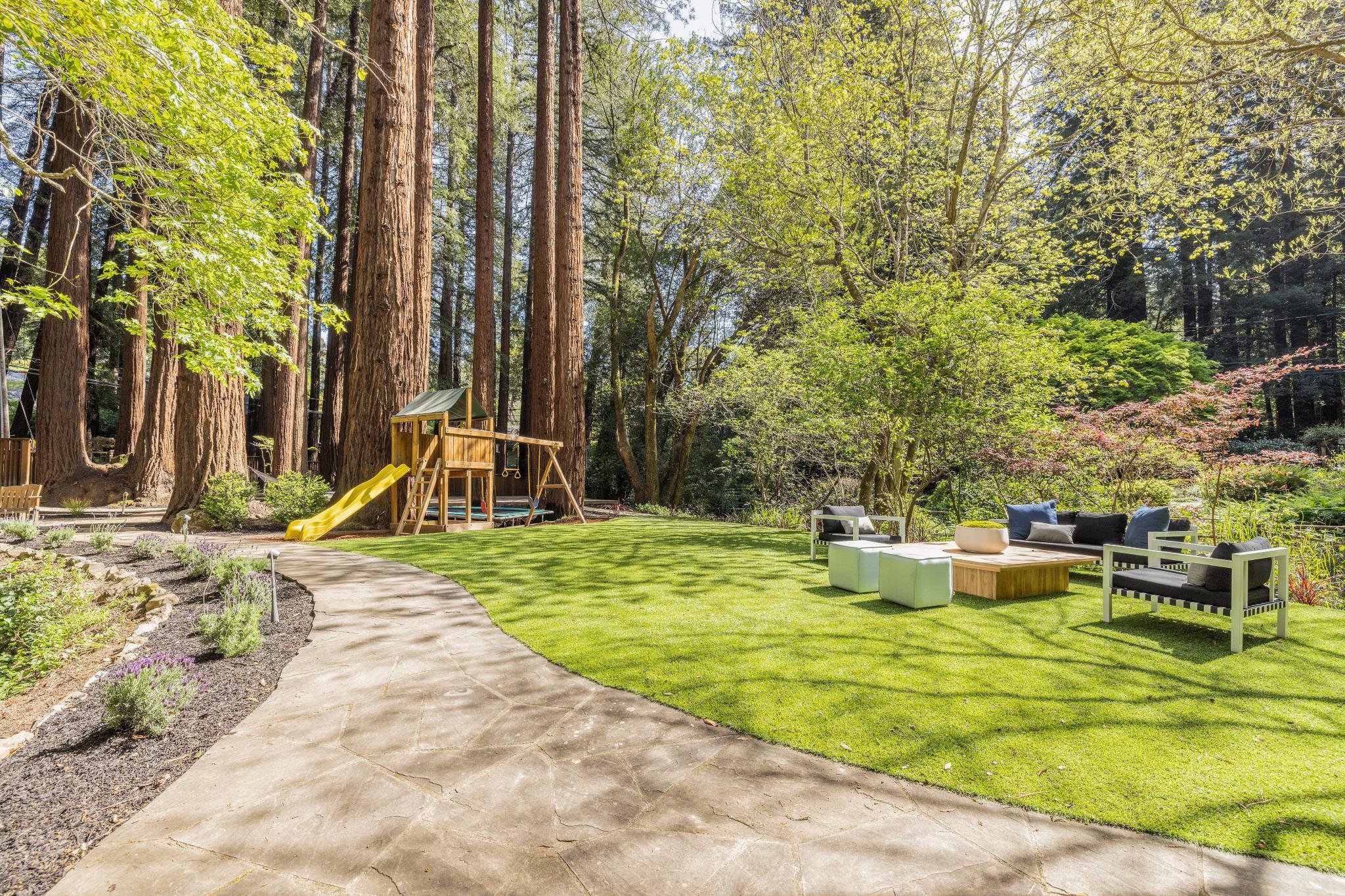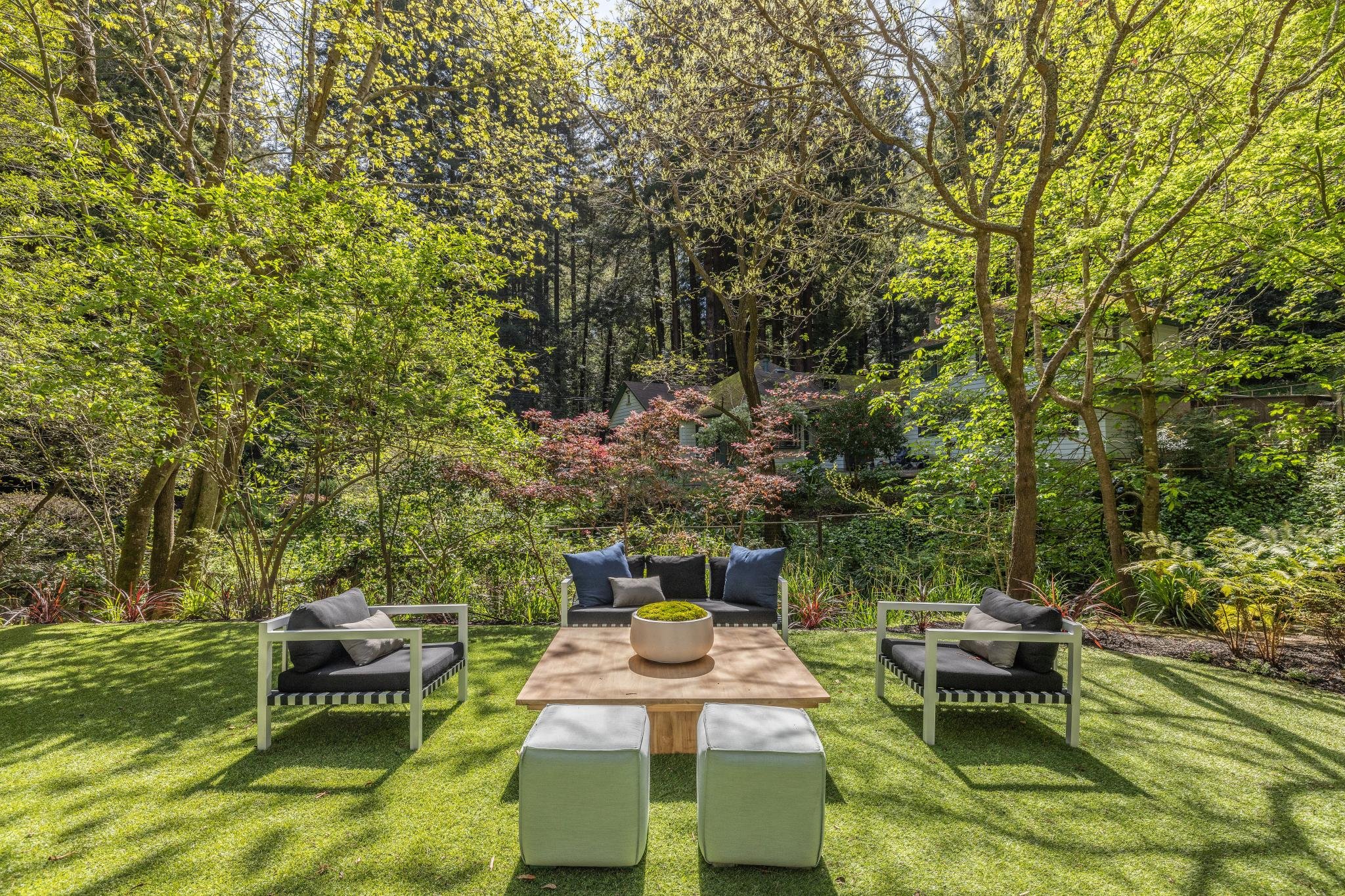95 Cascade Dr.
Mill Valley, California
Offered at $8,150,000
5 Beds | 5.5 Baths | 5103 Sq. Ft.
3/4 Acre Lot

“Dubbed Tre Quadrato, Italian for three squares, this custom-built residence offers 5,130 square feet of modern luxury.”
Nestled along Cascade Drive in Mill Valley, this .71-acre estate exudes timeless charm and prestige. Set on the city's first residential street, it shares a lineage with the original Mill Valley homestead, steeped in history. This rare parcel, esteemed by the City Council, boasts a unique J pattern creek, making it a true gem.
Its .35-acre flat recreation area, adorned with heritage redwoods, invites outdoor enjoyment. From the gazebo to the sunken trampoline and basketball court, every amenity speaks of leisure and joy. Step into the Great Room, where vaulted skylit ceilings frame views of majestic redwoods, offering a glass treehouse ambiance. Designed for family living, the layout fosters togetherness while preserving privacy. Embrace the serenity and sophistication of Tre Quadrato, where every corner tells a tale of timeless elegance and cherished memories.
Watch Video

The lot is open and cleared in the middle portion of the property thus allowing a dramatic landscape with plentiful sunlight. The 3/4 acre estate property is completely fenced, electric entry gates and a grand private driveway
Site Features:
Rare oversized flat recreation area that is an ideal site for large parties and multiple athletic activities.
59 Heritage Redwood trees – most located at the front of the property. Another advantage is that the adjacent lots to the right and left have redwood groves which are protected and provide permanent open space
Large 65’ x 22’ feet wide turf lawn.
In Ground Trampoline.
Kids playground area.
Basketball court.
Bicycle shed & Utility Shed.
Cobblestone entry (cobbles re-used from 1913 house previously on-site).
Built-In car turnaround adjacent to garage with planter above for easy access out of garage.
The exterior home is clad with clear vertical grain cedar and a copper roof
Custom designed copper exterior fixtures are located throughout the property.
The home is built to current earthquake codes with a significant concrete foundation with over 68 piers and 22 tiebacks.
Interior Features:
The 22’ tall front door entry space welcomes you with large skylights, 18 foot tall windows facing Cascade Creek and a lavishly landscaped indoor atrium.
The heart of the home brings you to the Living Room, Dining Room, Library, Powder Room, Wine Cellar, Kitchen, and Den.
Throughout the home, the wood flooring consists of exotic Sapele hardwood floors and wool blend carpets.
Ample light with large custom Loewen window walls and eight large skylights.
The spacious Library has 17-feet of custom cabinetry for books and storage.
Custom Pearwood cabinets
Quartz counters
Gaggenau oven including a pizza oven
Gaggenau stove top with steamer, griddle and grill
Bosch dishwasher
Subzero refrigerator
Dacor warming oven
Built-in Miele coffee maker.
The LaundryRoom, adjacent to the Kitchen, includes an 800 series Bosch Washer and Dryer, a 10-foot working counter, a large utility sink and generous storage.
An 800-bottle wine cellar, adjacent to the Dining Room, with redwood storage shelves, is cooled by a Whisperkool 1600 refrigeration system.
Interested? Let’s talk
Founder | Real Estate Advisor | Smith & Co Realtors
DRE # 01927676
415.328.9752

































































































